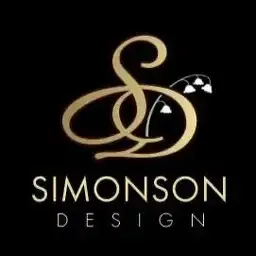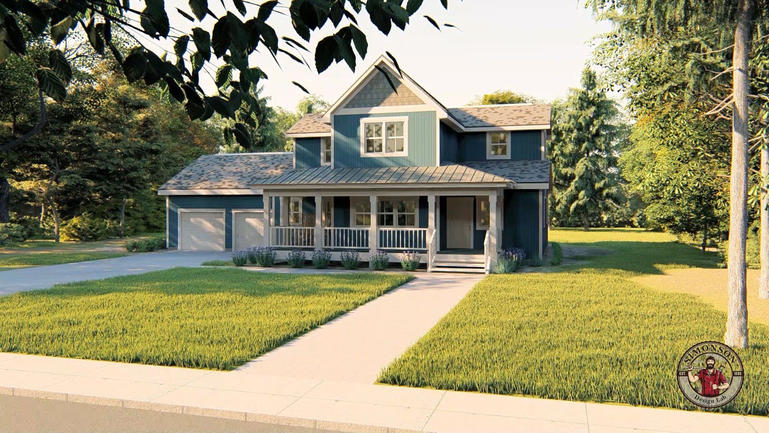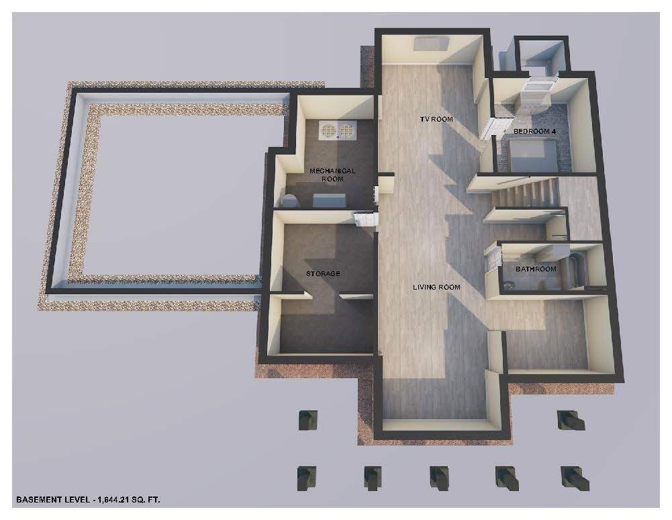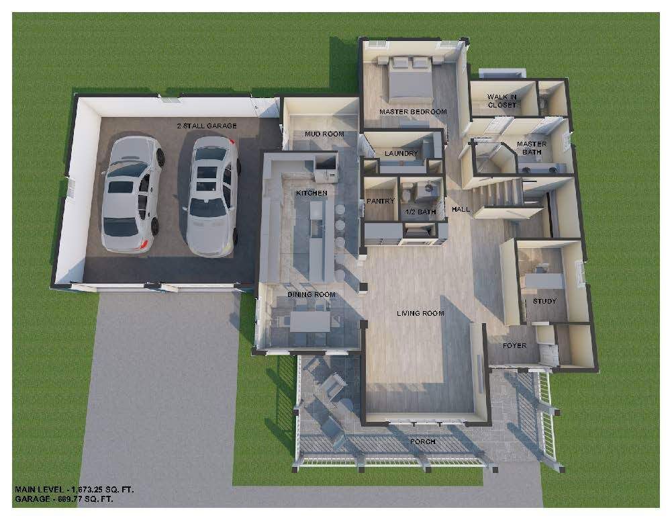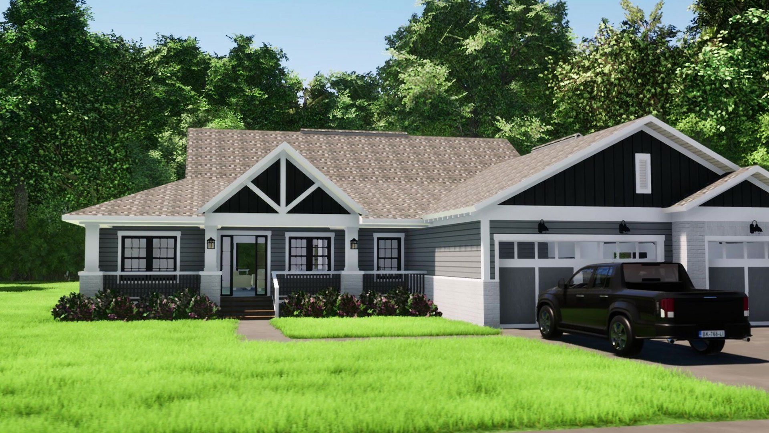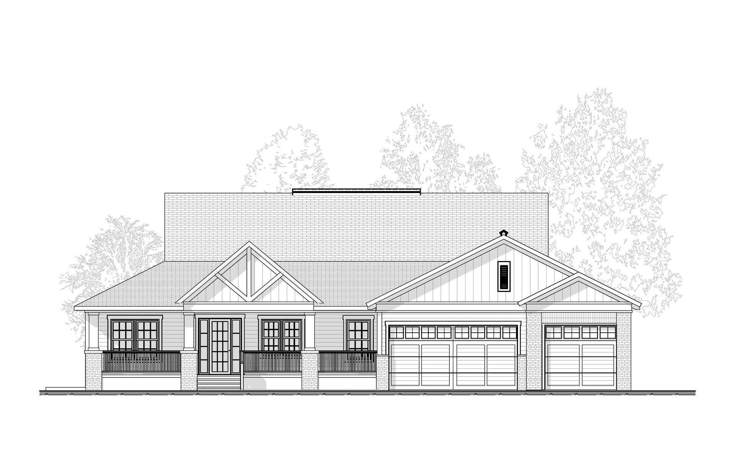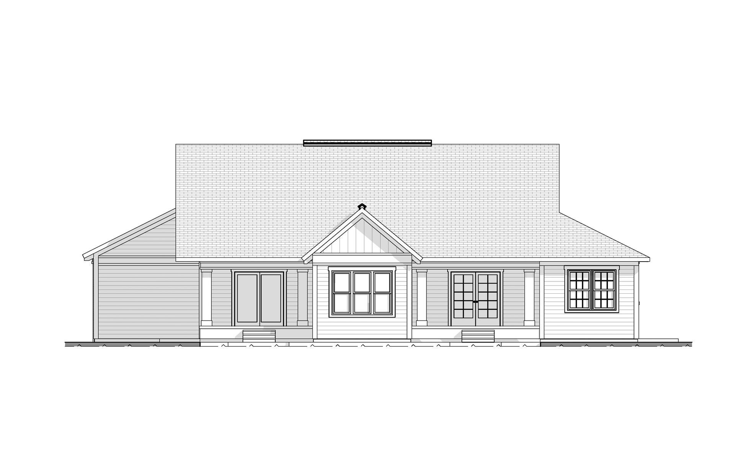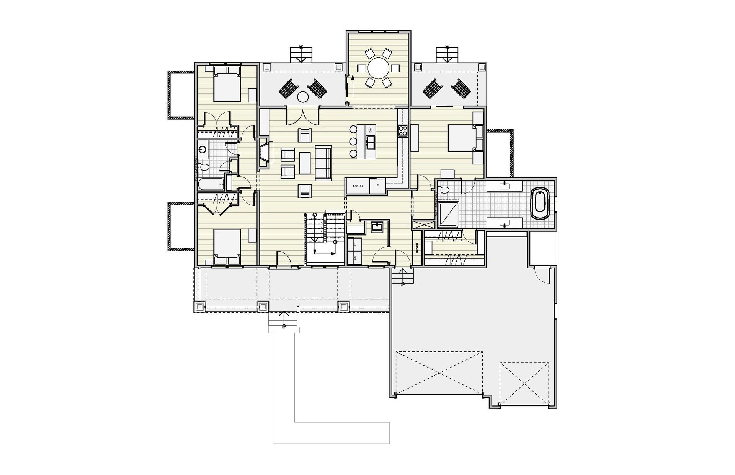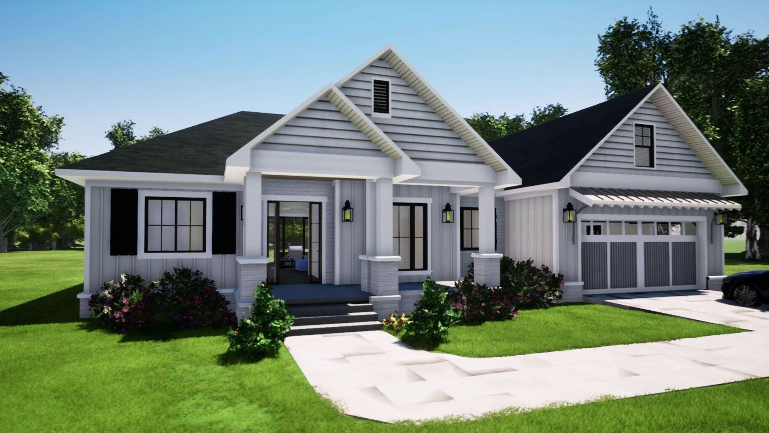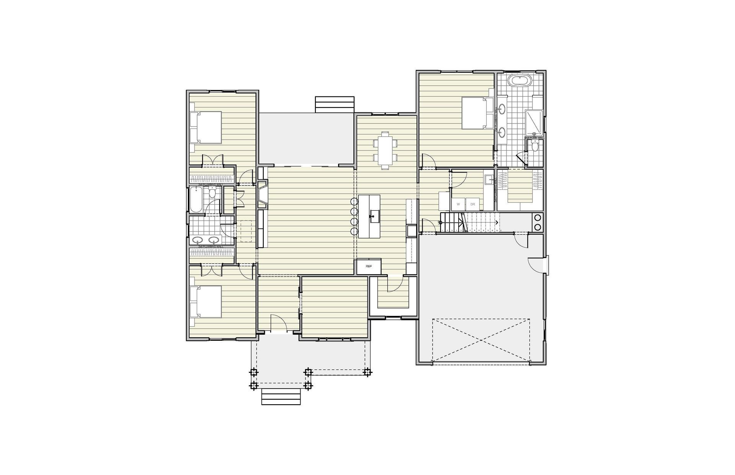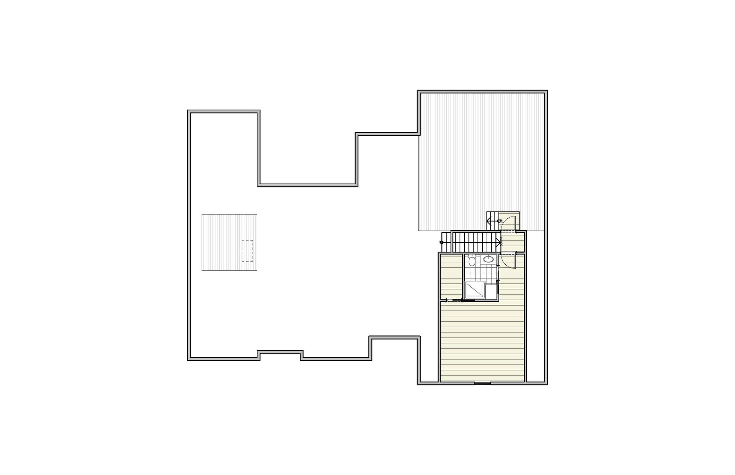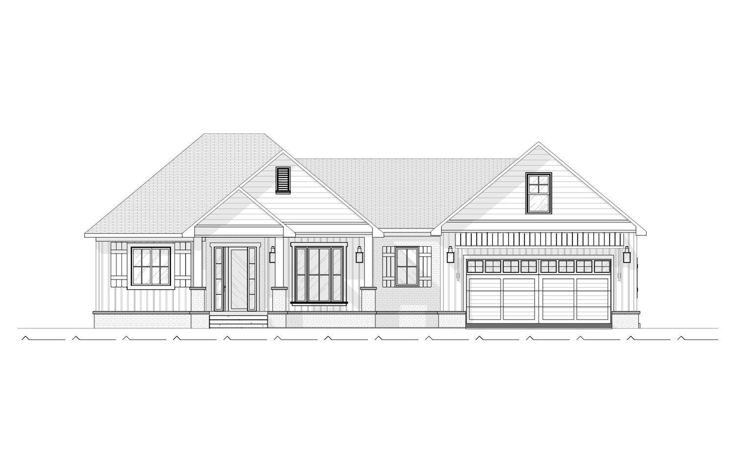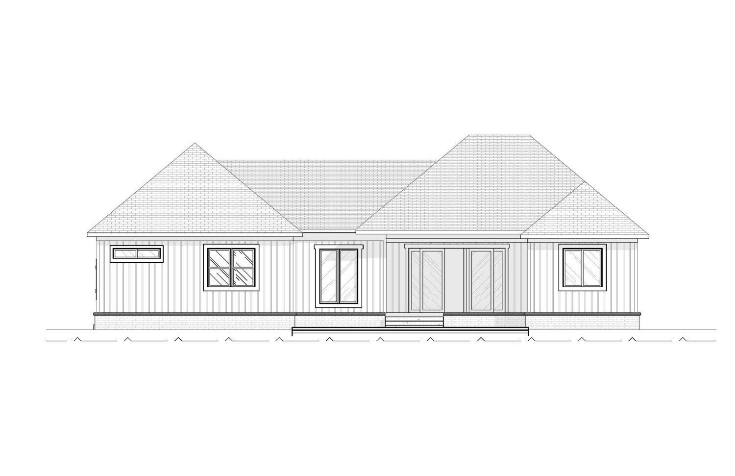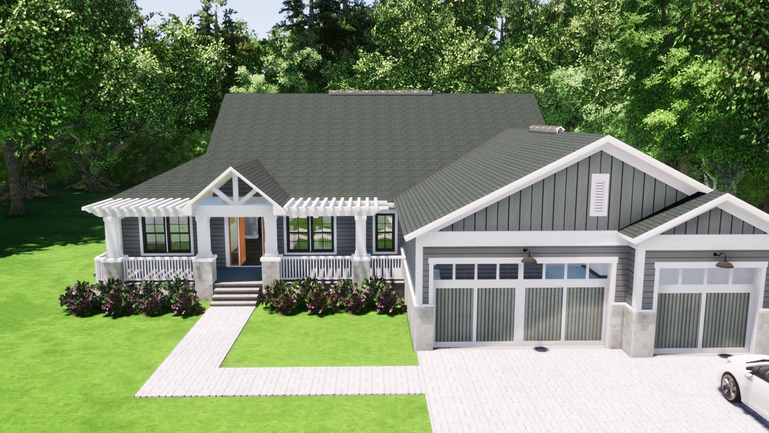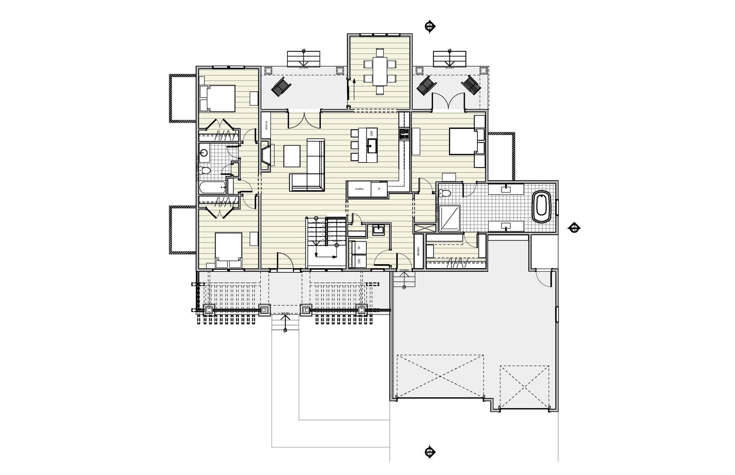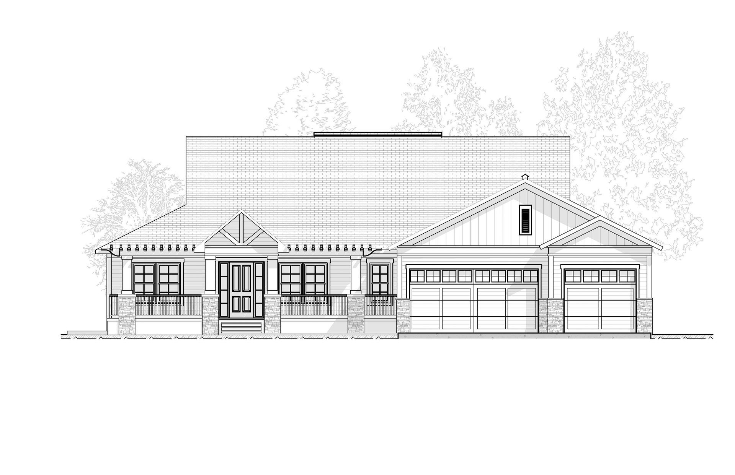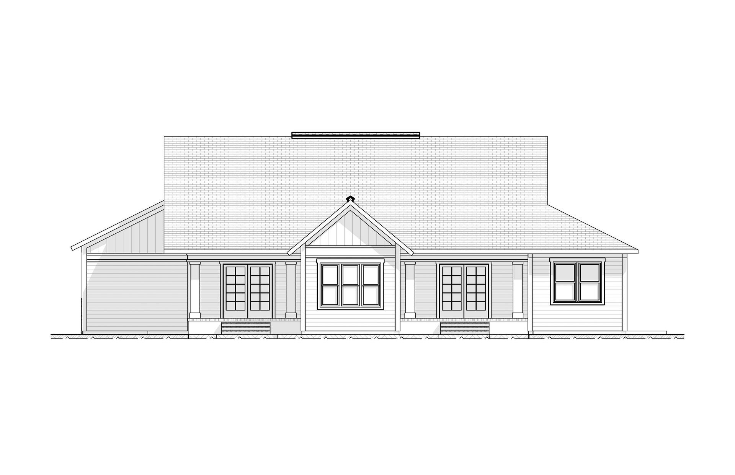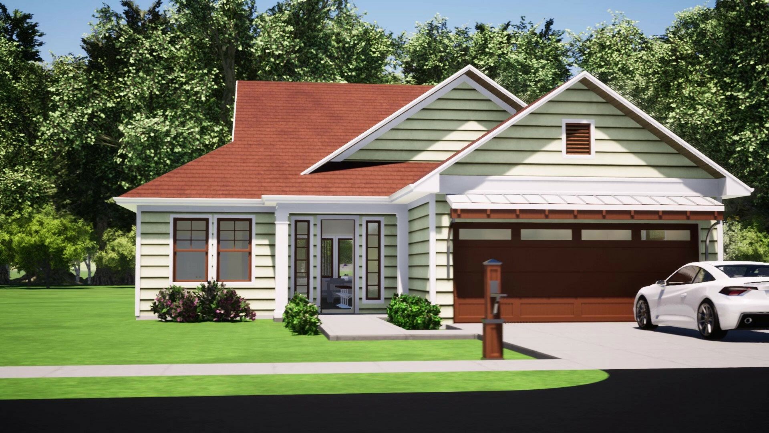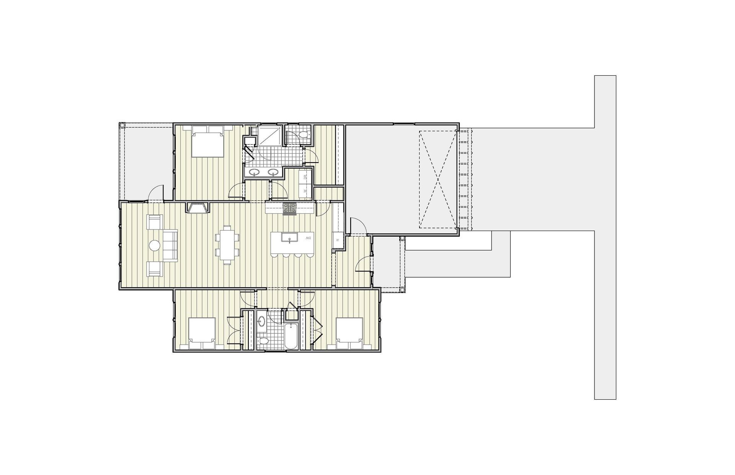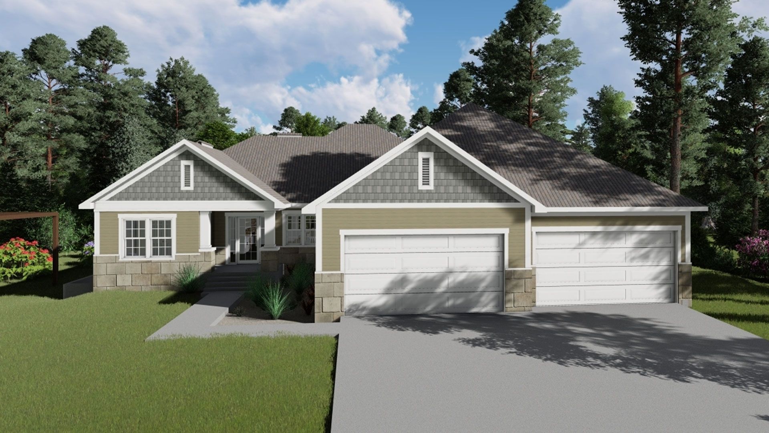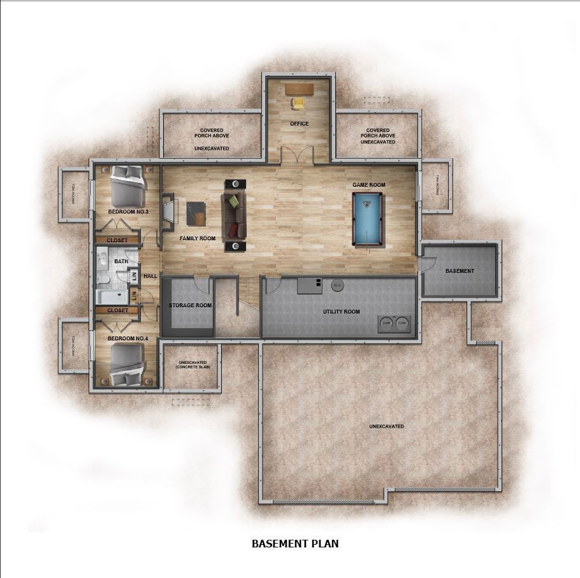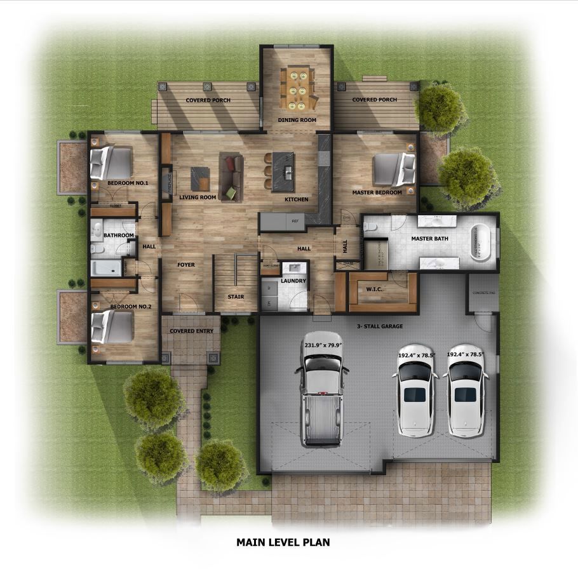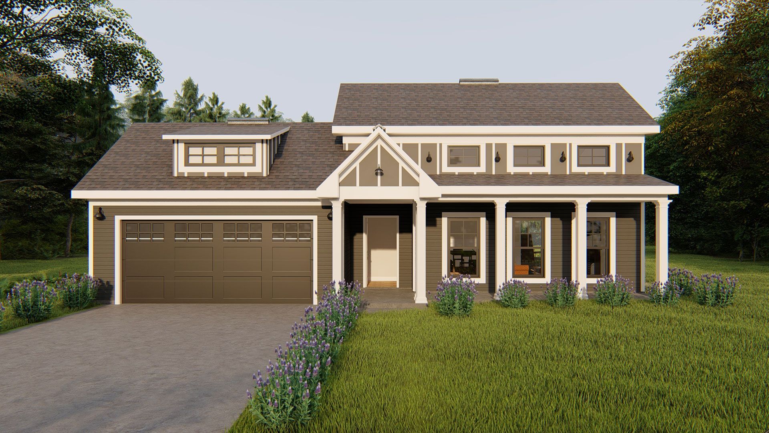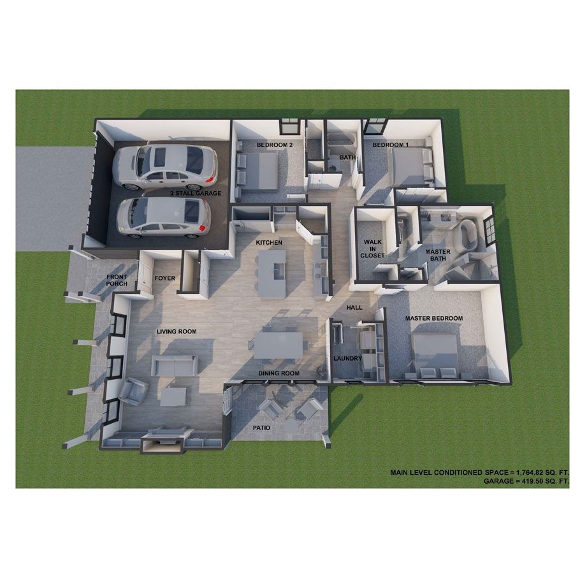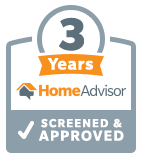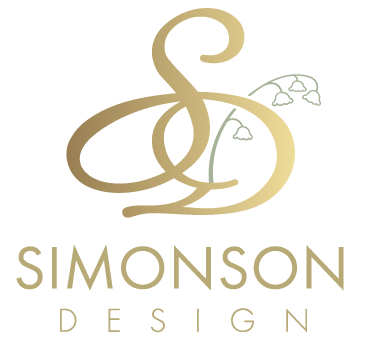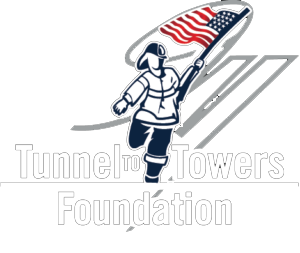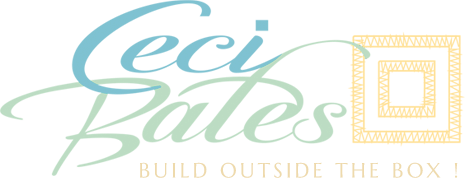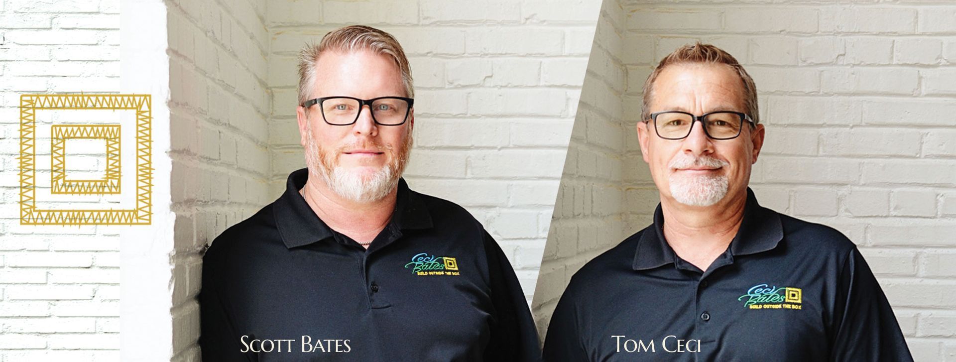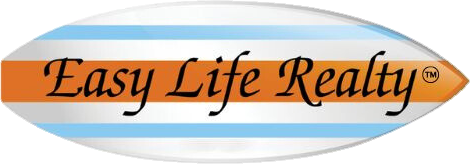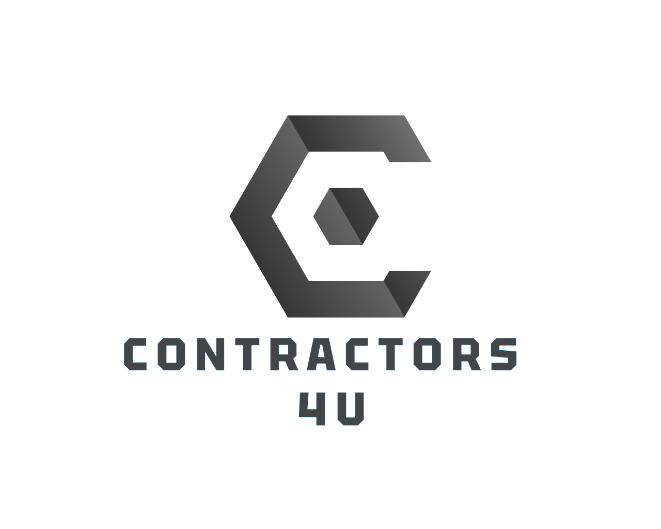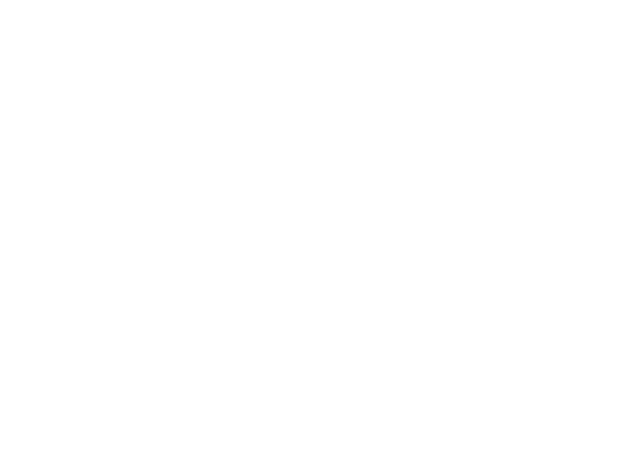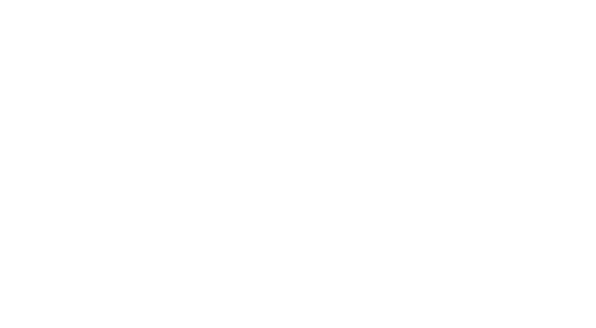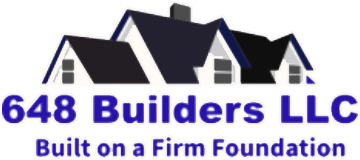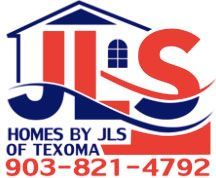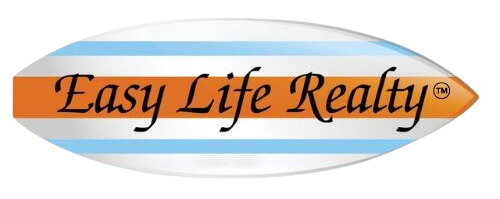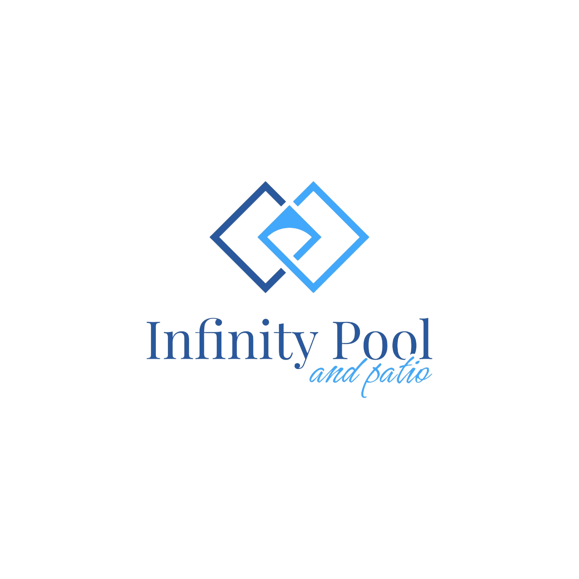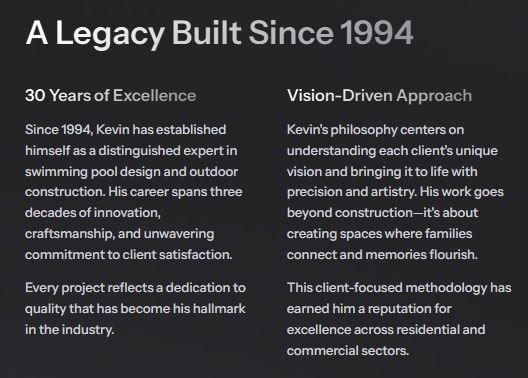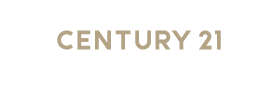Our Boutique Plans
----------
YOU GET MORE THAN HOUSE PLAN PRINTS
WHEN YOU CHOOSE ONE OF OUR UNIQUE PLANS
With each purchase you receive:
- A full set of working prints - Exterior & Interior renderings - Exterior & Interior virtual tour
- Interactive 3d interior & exterior BIMX for your phone or tablet
New American Farmhouse
4,466.05 s.f. (with basement) 2,821.84 s.f. (w/o basement)
Features
W/ Basement
- 6 Bedrooms
- 4 Bathrooms
W/O Basement
- 4 Bedrooms
- 3 Bathrooms
This plan offers a stunning open floor plan.Sed eget feugiat justo. Phasellus interdum nulla eget orci vehicula, at consectetur ante pulvinar. Suspendisse pellentesque imperdiet eros, quis suscipit massa. Lorem ipsum dolor sit amet,
$1,450.00
New American Farmhouse Virtual Tour Exterior
New American Farmhouse Virtual Tour Interior
New American Farmhouse
FLOOR PLAN UPPER
New American Farmhouse
FLOOR PLAN LOWER
Farmhouse One
Features
- 3 Bedrooms
- 2 Bathrooms
This plan offers a stunning open floor plan.Sed eget feugiat justo. Phasellus interdum nulla eget orci vehicula, at consectetur ante pulvinar. Suspendisse pellentesque imperdiet eros, quis suscipit massa. Lorem ipsum dolor sit amet,
$1,450.00
Farmhouse One
INTERIOR / EXTERIOR VIDEO TOUR
Farmhouse One
FLOOR PLAN & ELEVATION
Jami House
Features
This contemporary Farmhouse is an ideal option for a suburban, modern family. It has a gorgeous welcoming entrance with a Covered Front Porch. That entrance leads you to a Foyer with access to a Study/Flex Room. The Foyer also takes you to The Great open Space.
The Living room is in a Great Open Space. The kitchen is part of that great space and displays a center island with room breakfast stools. Our Kitchen has also a well-sized a Walk-in Pantry. The Great Space is focused on a set of sliding doors on the back wall, they look toward the patio. They let all the green and light in through a Covered Back Porch. A formal Dining Room is set there connected to that Open Space with large windows to let Patio in. There is also a Back Covered Porche to enjoy sunny days
- 2.712 S.F. LivinG
- 1 Story
- 2 Car Garage
- 4 Bedrooms
- 3 Bathrooms
- Open Space
- Walk-in Pantry
- Office
- Covered Porch
- Covered Patio
- Laundry
$1,550.00
Jami House
INTERIOR / EXTERIOR VIDEO TOUR
Jami House
FLOOR PLAN & ELEVATION
New American Southern
Features
- 3 Bedrooms
- 2 Bathrooms
The Basement displays a Family Room and Guests Bedrooms. The Main Floor with the Master Suite, Secondary bedrooms, and the Great Room faces the Rear through a Covered Porch.
A typical southern Front Covered Porch precedes the front door, From where you access to the Foyer of the House, right Before the Great Room. The Main Entrance outstands for the beam and rafters above, the porch columns and the wood railings. On the Rear, two covered porches, one for the Living Room and the other one for the Master Suite
$1,450.00
New American Southern
INTERIOR / EXTERIOR VIDEO TOUR
New American Southern
FLOOR PLAN & ELEVATION
Mesquite One
Features
Enter this stunning one story home into an open concept kitchen, living, dining area that opens to a back covered porch. The Red Rock boasts a master bedroom suite with a walk- in closet, master bath with soaker tub, shower and double vanity. Located off the family room you will find a laundry mud room also accessible from the two car garage Two additional bedrooms surrounding a full bath completes this homes charm.
- 2.652 S.F. Living
- 1 Story
- 2 Car Garage
- 3 Bedrooms
- 2 Bathrooms
- Covered Patio
- Walk-in Pantry
- Formal Dining Room
$1,350.00
Mesquite One
INTERIOR / EXTERIOR VIDEO TOUR
Mesquite One
FLOOR PLAN
Classic Ranch
Features
W/ Basement
- 5 Bedrooms
- 3 Bathrooms
W/O Basement
- 3 Bedrooms
- 2 Bathrooms
This plan offers a stunning open floor plan.Sed eget feugiat justo. Phasellus interdum nulla eget orci vehicula, at consectetur ante pulvinar. Suspendisse pellentesque imperdiet eros, quis suscipit massa. Lorem ipsum dolor sit amet,
$1,350.00
Classic Ranch Virtual Tour Exterior
Classic Ranch Virtual Tour Interior
Classic Ranch
FLOOR PLAN
Upper Lower
Ranch One
Features
- 3 Bedrooms
- 2 Bathrooms
This plan offers a stunning open floor plan.Sed eget feugiat justo. Phasellus interdum nulla eget orci vehicula, at consectetur ante pulvinar. Suspendisse pellentesque imperdiet eros, quis suscipit massa. Lorem ipsum dolor sit amet,
$1,550.00
Ranch One Virtual Tour Exterior
Ranch One Virtual Tour Interior
Ranch One
FLOOR PLAN
