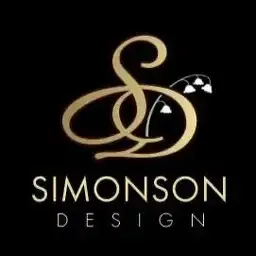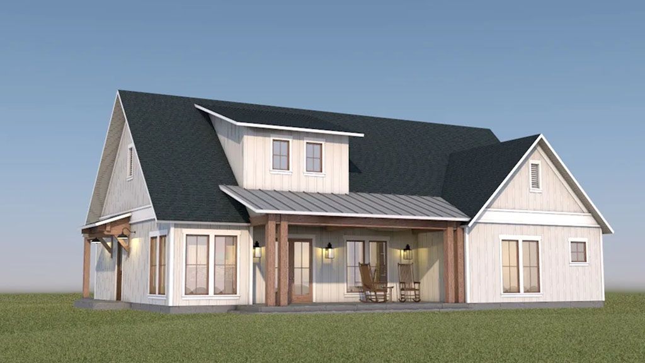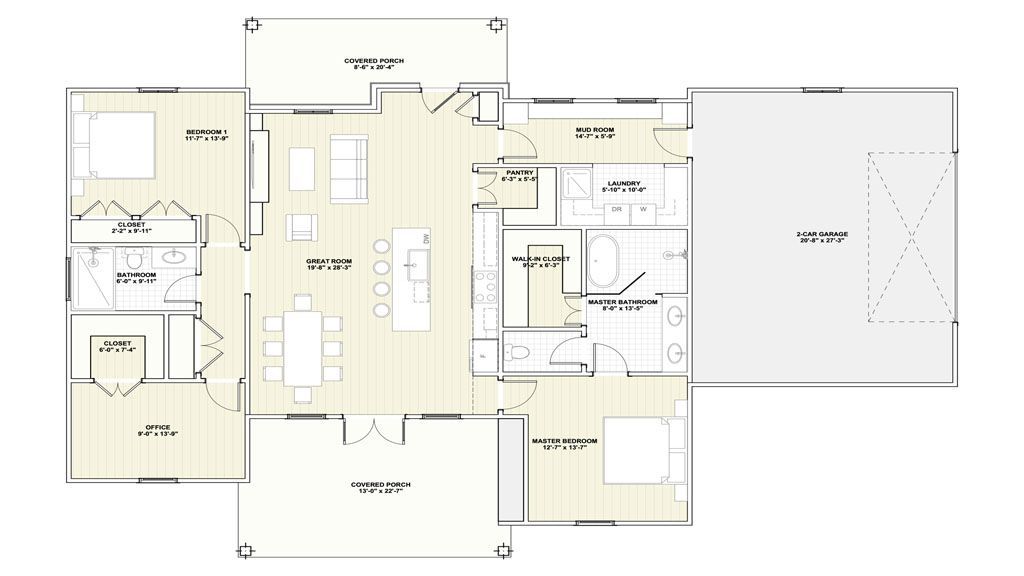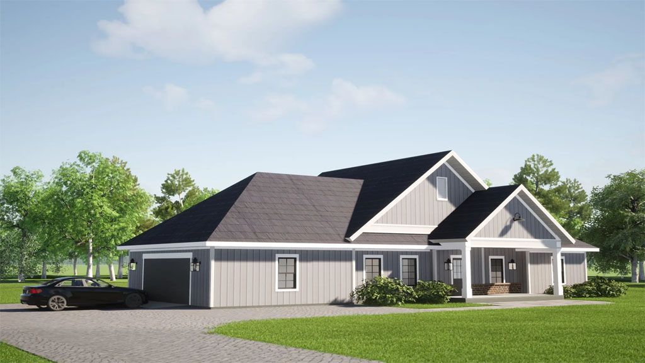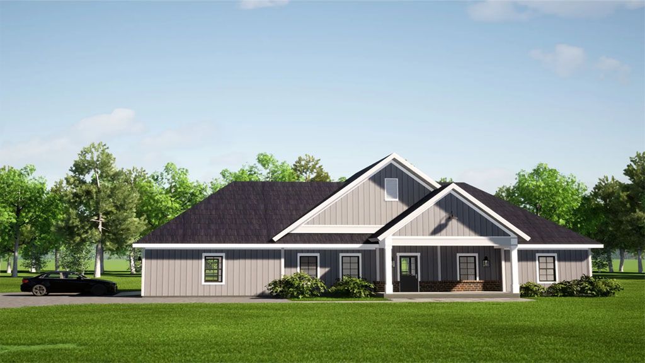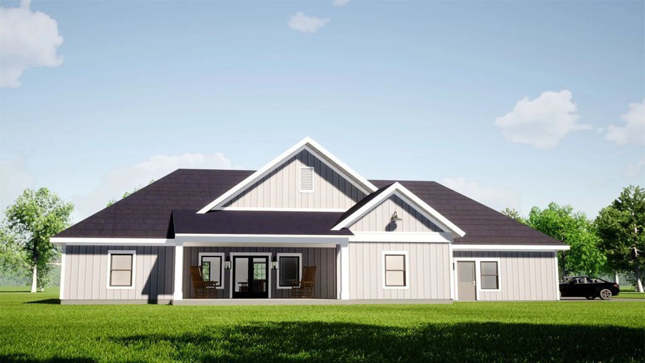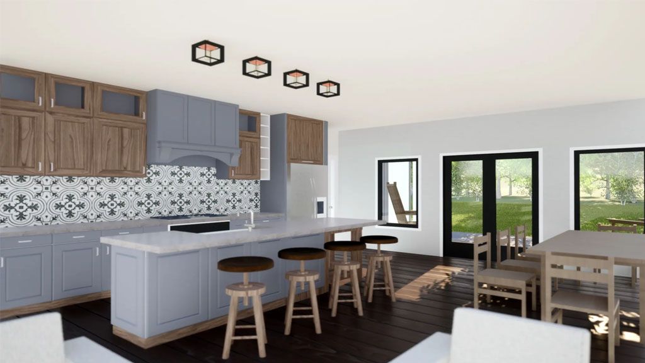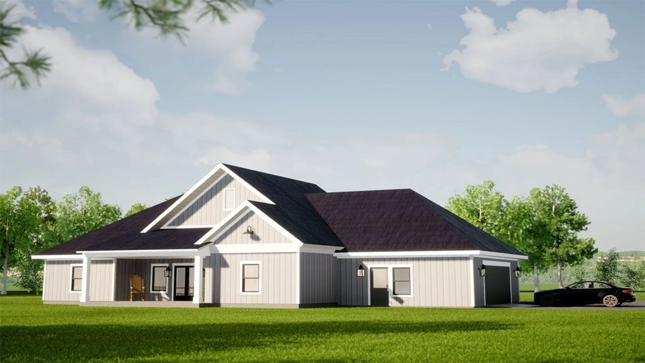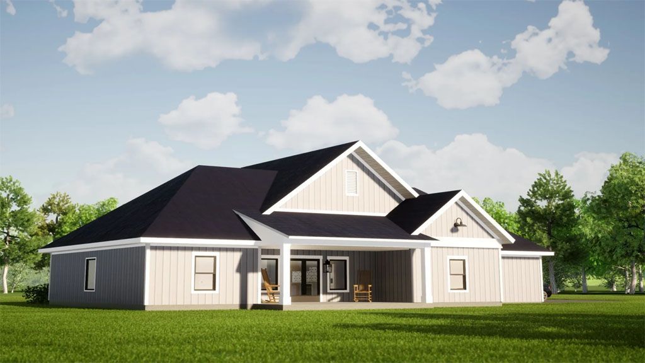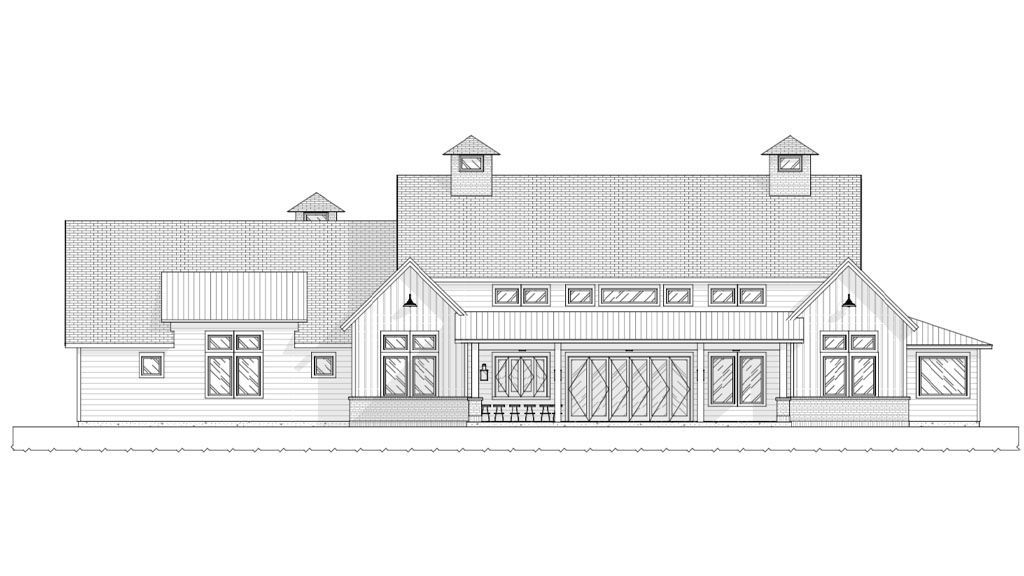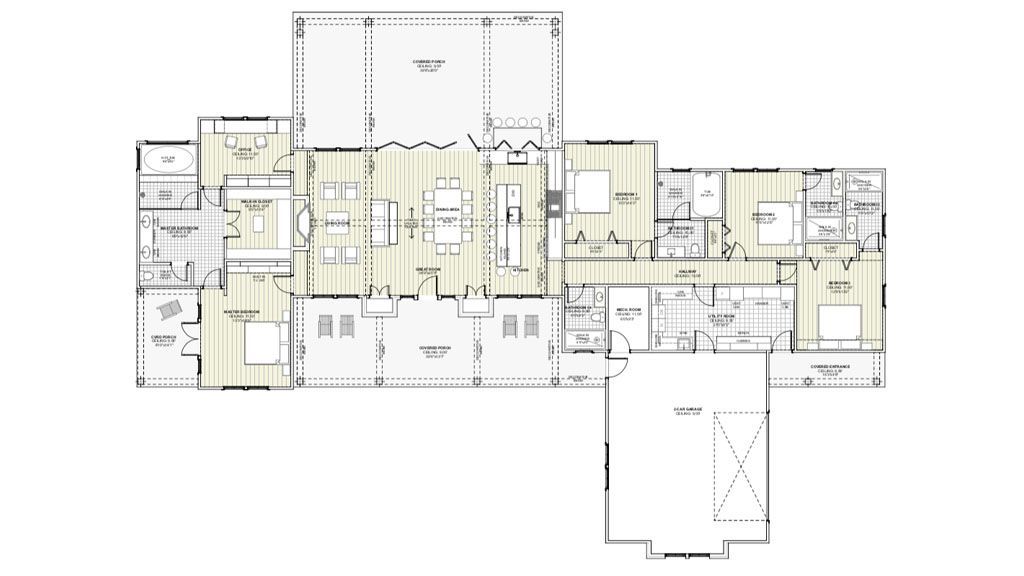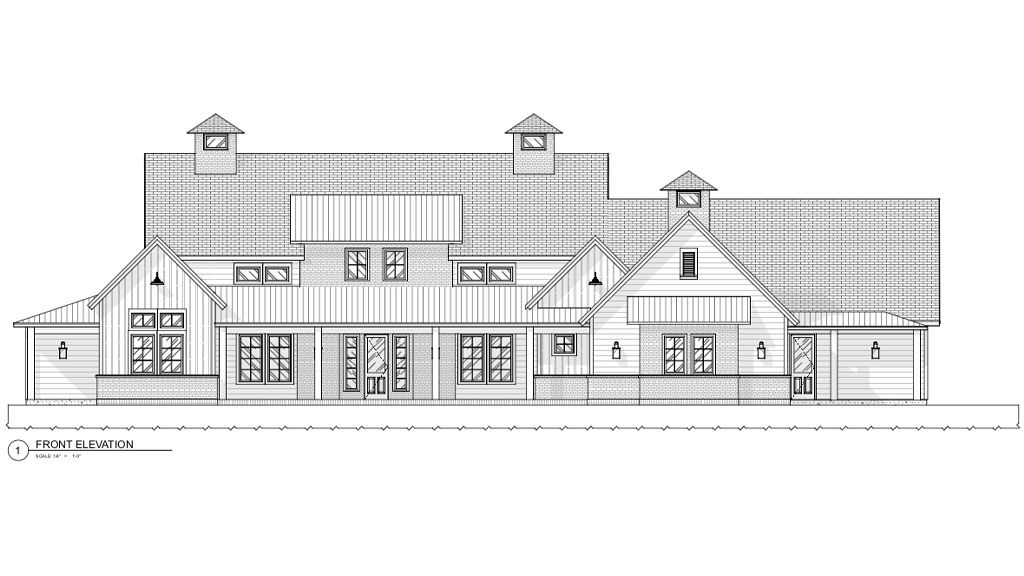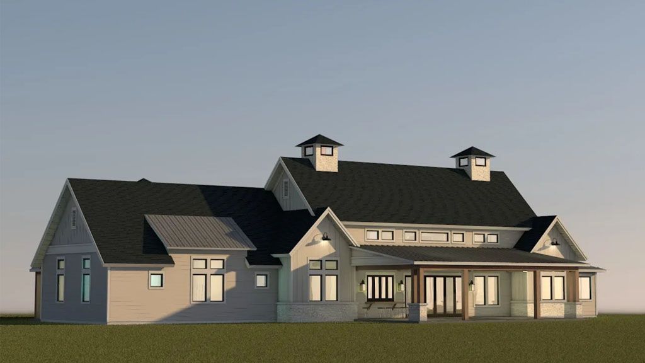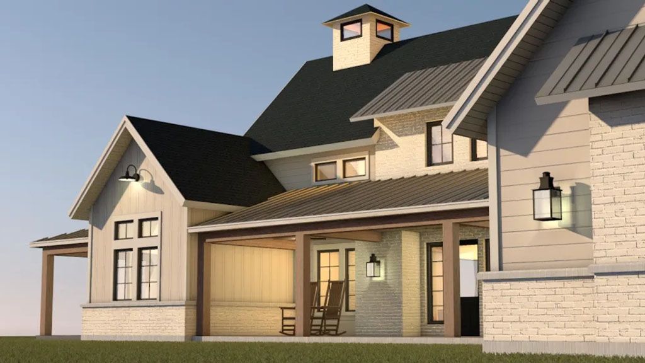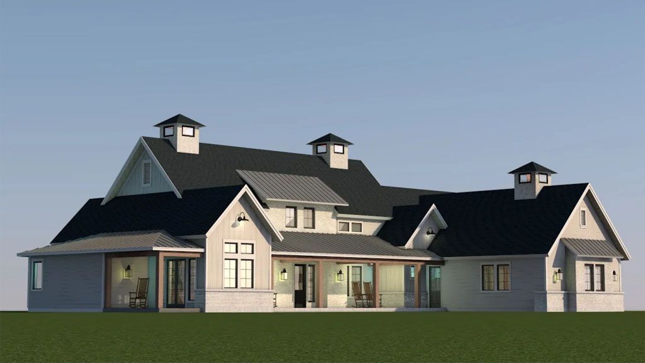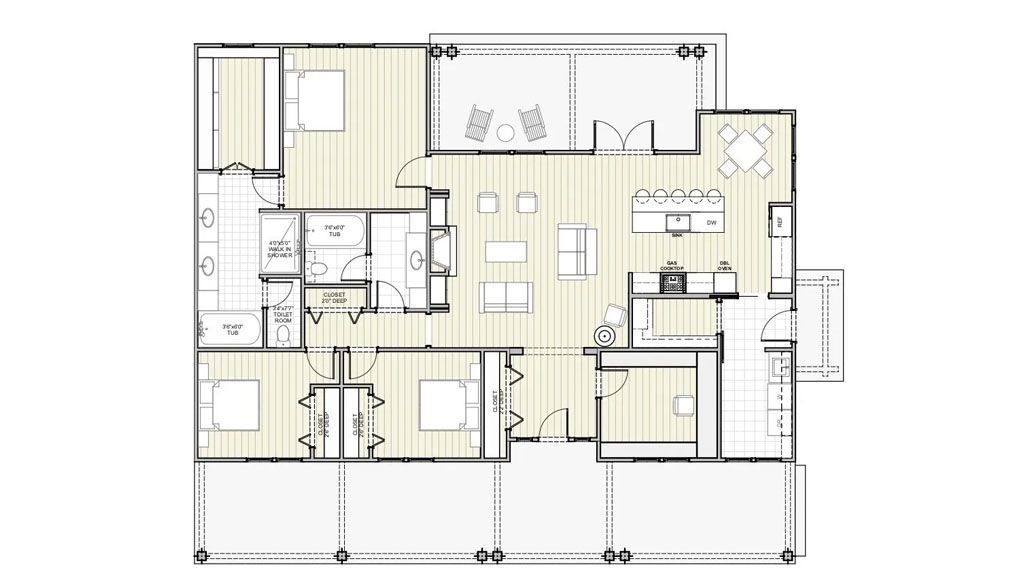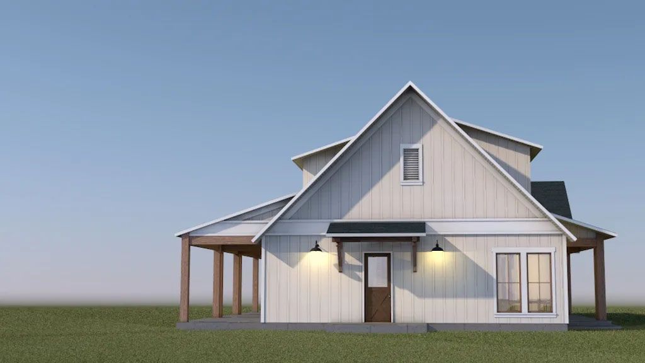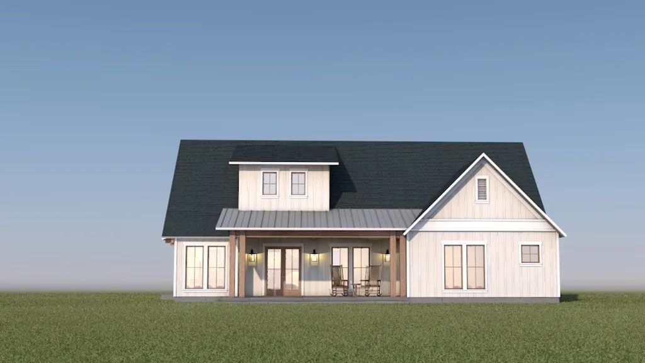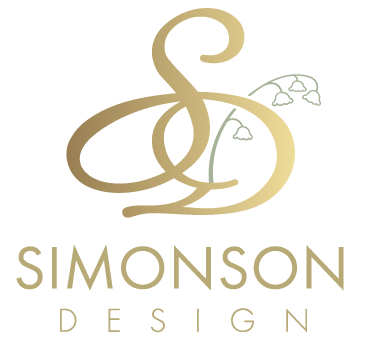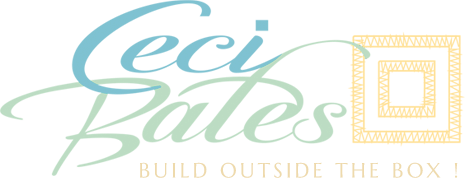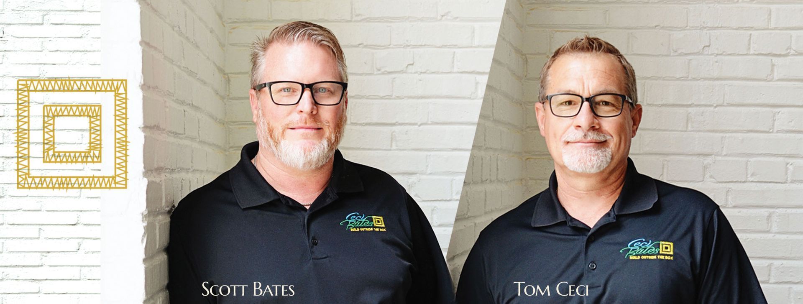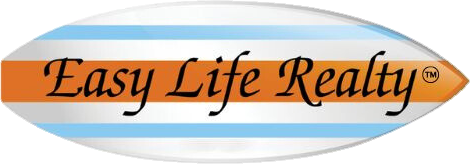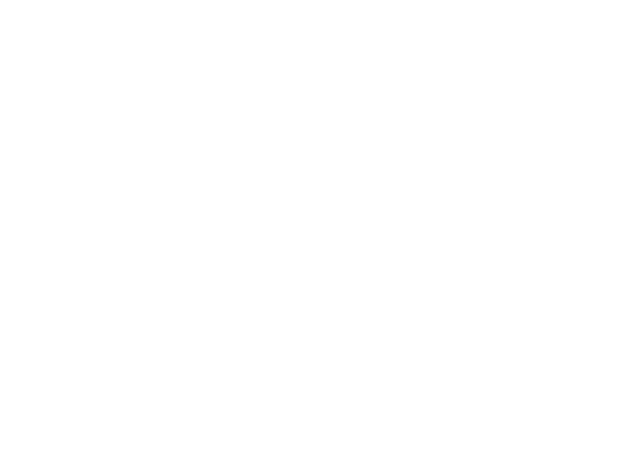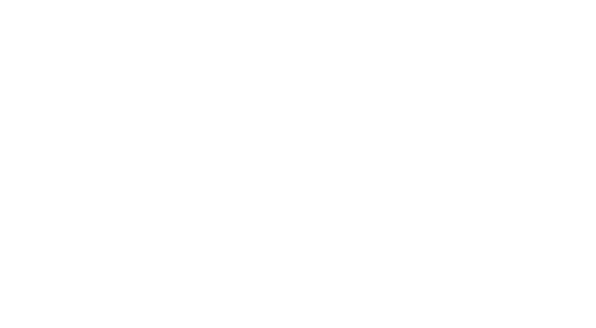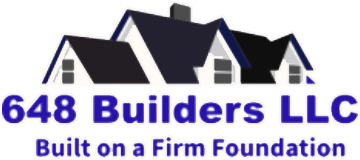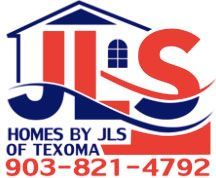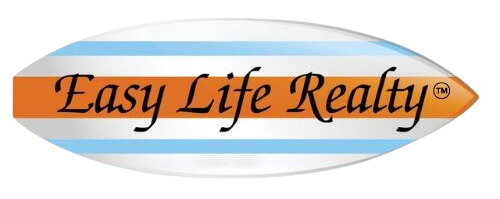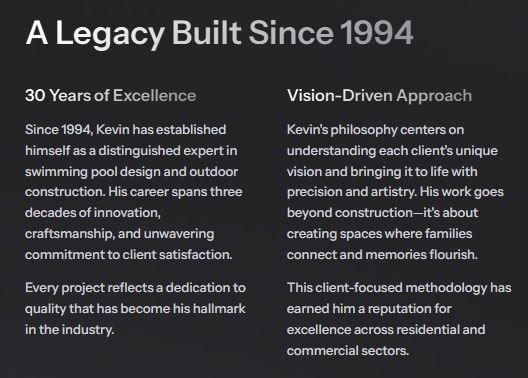t
Trending Designs
Country Style Homes
Country-style houses refer to a broad style of home design, drawing their inspiration from traditional barn, cabin, and farmhouse designs which reflects their rural origins. These homes are made with natural materials, particularly wood, with a large, spacious porch, and cozy, nostalgic feel
Modern Country House
MODERN COUNTRY HOUSE AT POTTSBORO
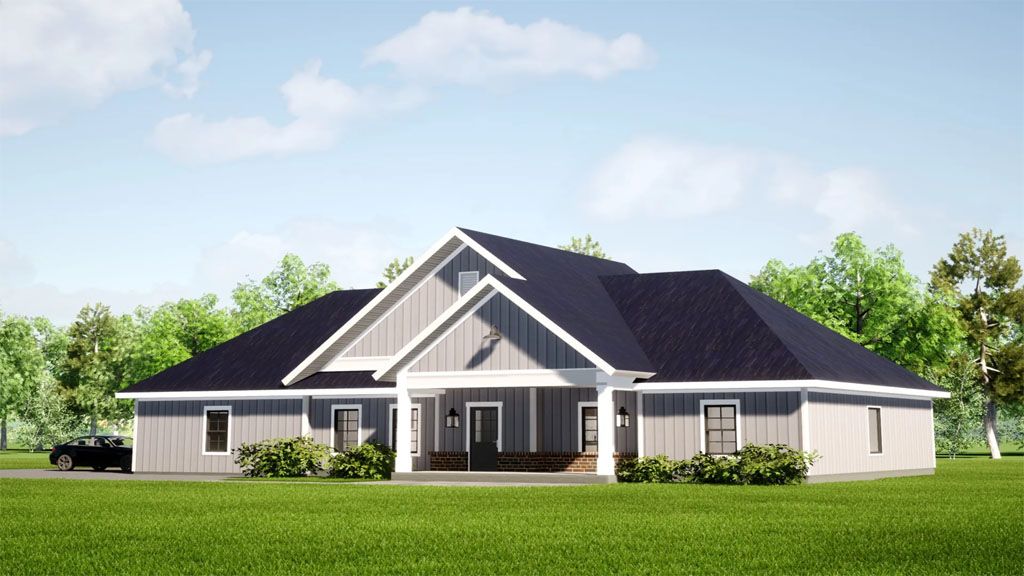
- 1,713 sf
- 1 Beds
- 1 Baths
- 2 Cars

This small but comfortable Modern Country House is for a small and practical family. It features a central gathering area as the heart of the house. Also, we designed it to enjoy the views of the backyard, adding a sizeable Covered Patio out of that gathering space to enjoy the outdoor living.
The Main Entrance is crowned by a gable and framed by white columns, beautiful trim work, and beams. Windows and a half-glassed door give the see-through effect that lets us see the backyard through the great room when standing at the front door. The Foyer is seamlessly incorporated into the Great Room. So, when we get it, we start to enjoy the open space and see the backyard. The Great Room lets the natural light come in from the Covered Patio facing south.
On the Exterior, we went with a traditional white Board & Batten. All the framing and doors are black with white casings. It brings accents all around the house. We went with a dark shingle roof that gives that modern and slick appeal to the house. A detailed trim work shows all around the house as accents and remembrance of the traditional Country house that inspired us.
Texas Country House
Magnificent Country House at Denison
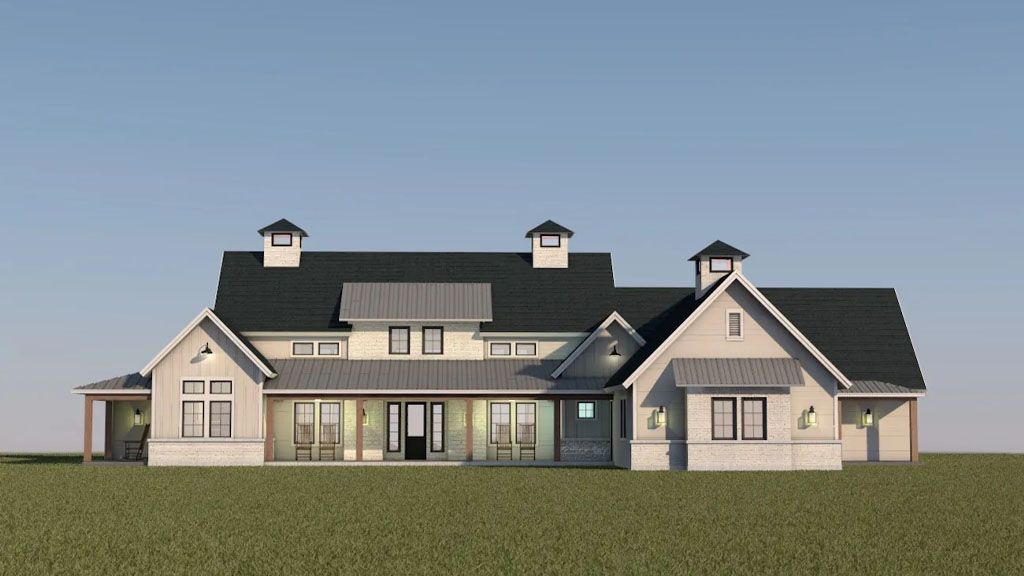
- 2,935 sf
- 4 Beds
- 5 Baths
- 3 Cars

This country house is a traditional country Look and a flowing functional layout with a warm Social Central Space.
The House shows an extended Front Covered Porch. A door flanked by brick bump-outs that define the Main Entrance. Beyond that door, you get directly into a Great Open Space with the Living Room, Dining Space, and the Kitchen, open to the rear views. Next to the Kitchen, you will find a long hallway leading you to the Secondary Bedrooms, Guest Suite, and the Utility Room.
The Master Suite displays a large Bedroom, A Wet-Room in the Bathroom, and a lovely private Covered Deck to enjoy the Texas sunsets.
Small Country House
MODERN COUNTRY HOUSE AT POTTSBORO
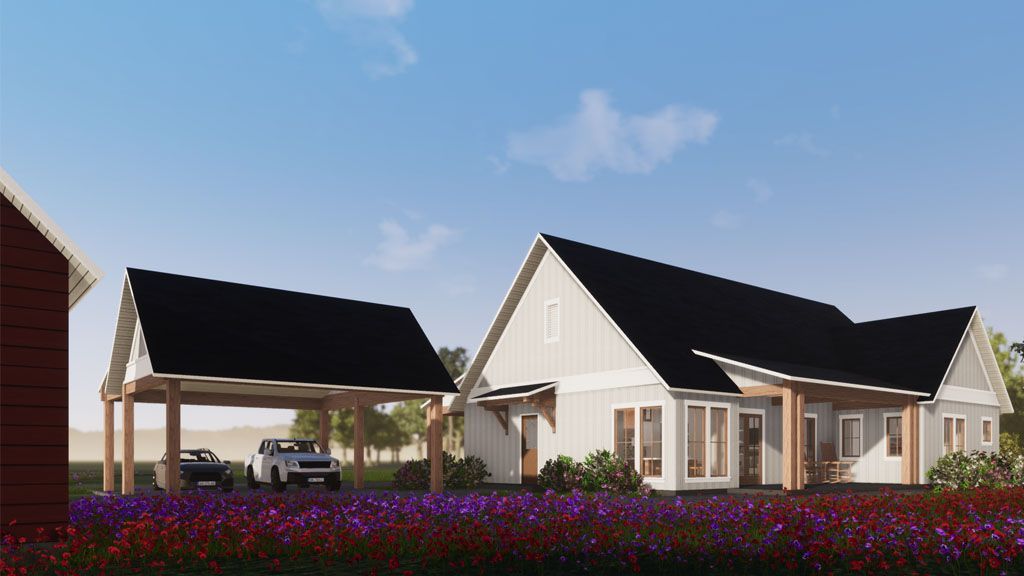
- sf
- 3 Beds
- 2 Baths
- 4 Cars

This small country house design has been created to accommodate a family away from the city. It shows Traditional Country Look and a functional layout flow with a warm Social Central Space.
The House shows a full-length Covered Porch on the front. A door flanked by sidelights defines the Entrance. Once inside, you get into a Foyer with a Coat Closet and access to a Study. Beyond that place, you find a Great Open Space with large windows and French Doors to let the light in and enjoy the view through that Rear Covered Porch.
Bathrooms split the Master Suite and the rest of the Bedrooms. That way, privacy is kept intact. The Master Bedroom is also extra-large. The Master Bathroom has a double sink countertop and symmetrical Linen Closet. It also has a Walk-in Shower, a Tub, and an enclosed Toilet Room. As you can see, the Master Suite enjoys a generous Walk-in Closet.
